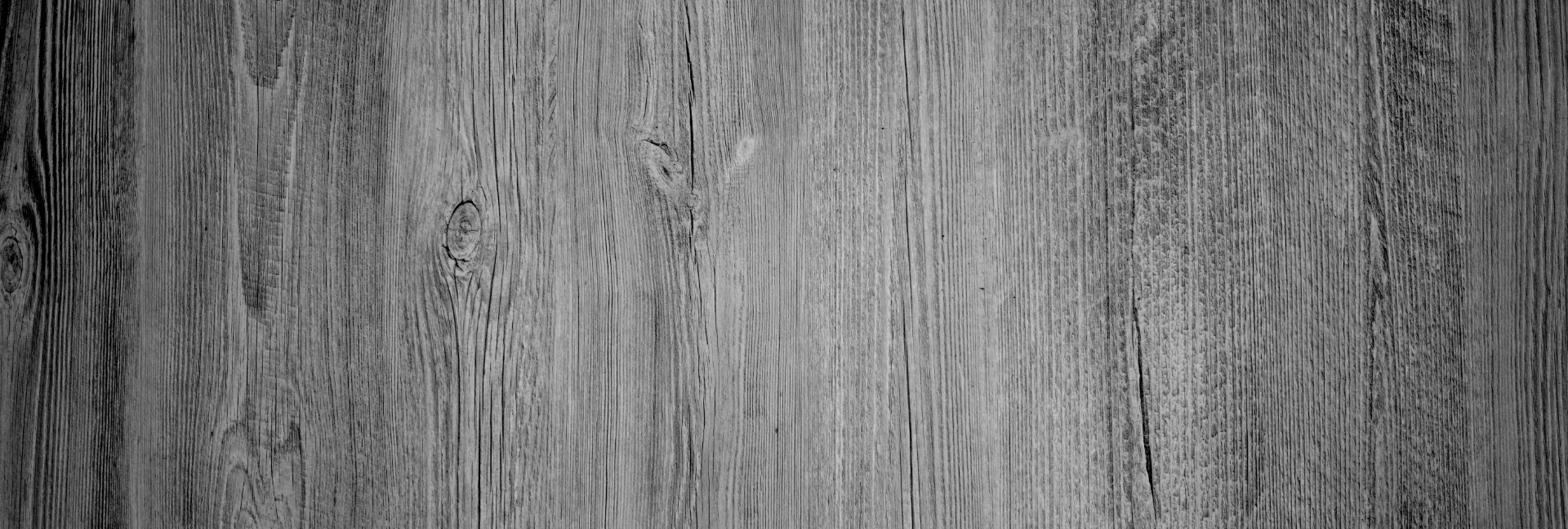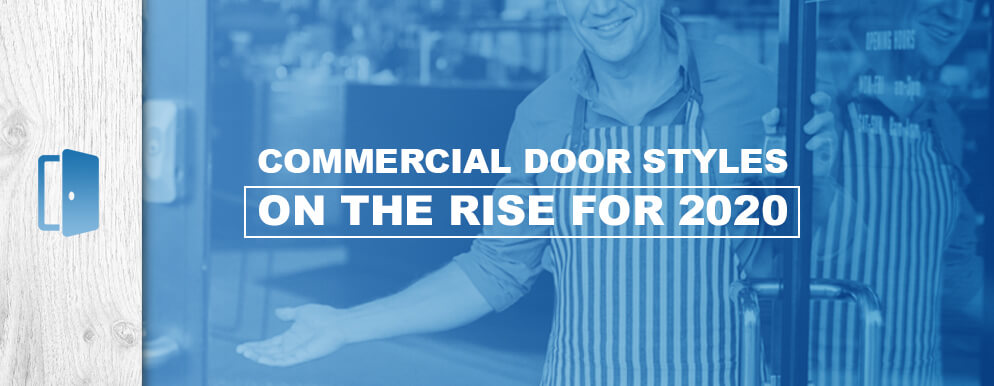


Professionals in 2020 want clean, sustainable and modern designs for their office buildings, apartments, hospitals, schools and hotels. Doors should provide security, privacy and protection for all who enter and exit a commercial space. Whether the contractors in your area are designing a residential apartment or a high-class office building, you will want to have a wide selection of doors available for your clients.
Your clients want to use materials that are better for the environment and will enhance the overall appearance of their commercial space. Apartments and hotels should have sturdy doors fit for daily use. Hospitals and schools should have safe doors that protect people inside while also allowing for easy exit in an emergency.
Contractors designing office buildings want to use a variety of doors to accommodate any employer’s unique office style. Contrasting colors and flexible workspace are currently popular in offices. The doors you have in stock should help contractors design the custom commercial space that they desire, while also making sure the door complies with safety and accessibility guidelines.
To keep up with the interior wood door trends for 2020, you need to have a variety of wood door options available in your inventory. Wood doors offer a variety of colors, sizes and features to keep up with the commercial wood door trends for 2020.
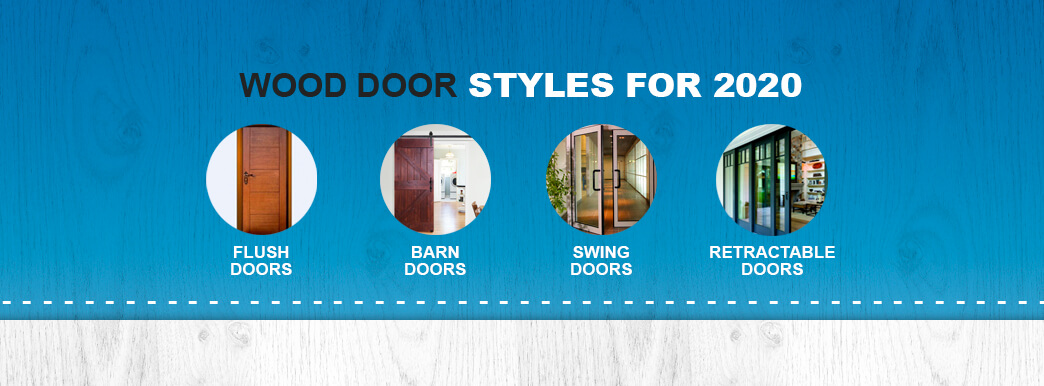
To fit the aesthetic of the flexible, modern commercial space, you may want to include doors with sustainable materials. Wood doors can give employees of office buildings and residents of apartment buildings the privacy they need.
The most common types of wood door styles we have seen recently are flush doors, barn doors, swing doors and retractable doors. For a unique look, you could also create a custom door to diversify your inventory.
Flush doors, especially in wood, will give any commercial space a modern look. They are flat and streamlined to create a clean appearance. You can customize the design of your flush doors to make them what you want. Flush doors provide sound reduction and resistance to fire, so you can protect those inside and give them privacy.
Barn doors are attached to a rail above the doorway and slide open or closed instead of swinging. These doors are easy to install and give the room a unique look. You could use this type of wooden door to enhance the aesthetics of an apartment or an office space.
Swing doors are the most popular type in the United States. Single swing doors work well in a wide variety of doorways, especially in a bedroom or bathroom in an apartment or hotel. Single swing doors can also protect classrooms, hospital rooms and offices from noise in the hallway.
Double swing doors provide a commercial room with more space and can allow movers to haul large furniture throughout the building. Hospitals use these types of doors to easily transport patients and equipment from one wing of the hospital to another. For hospitals, you will need to provide doors that can withstand heavy traffic.
Retractable doors are popular for interior use, but you could also use them to lead into an outdoor space such as a patio. Retractable doors are affordable, easy to install and versatile to accommodate any modern office space. You can create your retractable doors to fit any size or shape.
While doors have remained the same over the years, doors with bigger sizes and different shapes are now popular. Our team at Manhattan Door can design custom-made doors to accommodate the door styles for 2020.
Before installing a new door, measure the width and height of the space where the door will be placed. Measure the depth of the door jamb and the width of your door frame. If needed, provide a rough estimate by adding 2 inches to the width and 2 inches to the height of your measurements.
While most doors are typically 2 to 3 feet wide and 7 feet tall, each type of door follows a different standard of sizing.
Until recently, doors came in standard sizes. Now, commercial design contractors want to see a variety of door shapes and sizes to accommodate their unique style and the layout of their commercial space.
Commercial business owners now request doors to be taller, up to 12 feet. They do this to emphasize high ceilings and to give their room a more spacious feeling. More space — including high ceilings — adds a peaceful atmosphere to a commercial space and feels more comfortable for those moving into an apartment building.
Customers lean toward custom-made doors because they like the flexibility of choosing what works for their space while saving time and money in their budget. Custom doors give interior designers the option to install a door in an unconventional space.
Older buildings may have an outdated layout, and a custom door can help to accommodate any space where the ceilings are unusually high or low. A custom door can also help you meet building regulations.
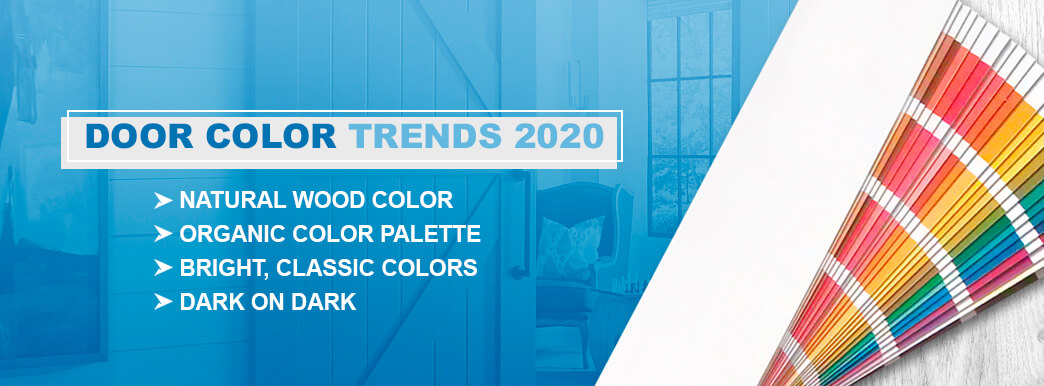
Colors come and go with each passing trend. Today, neutral colors like beige, white and gray are in style in commercial spaces. Each color impacts a workspace, apartment, hospital or school.
Include doors that will enhance the contemporary aesthetic of a commercial building. The color of the door should complement the design and colors in the room.
A natural wooden door is popular among the modern trend. For those companies striving for a more sustainable, clean look, wood is an excellent option for adding the finishing touches to an office space. Some designers even use wood paint to make any material have the same clean appearance of wood.
Professional door manufacturers can add a finish to your natural wood doors so your clients can use them in their interior design. You can create a custom wooden door to create a unique appearance for an apartment, hotel, hospital or school.
Neutral colors are popular in commercial buildings. Neutral doors create a nice backdrop for brightly-colored furniture and can relax visitors, employees and residents of the commercial space.
Brightly-colored doors are now in style as a room’s accent. The color of interior doors you have on stock can positively impact a commercial building or an apartment.
Dark doors stand out in a commercial space and make the room look luxurious. To anchor the darkness of the door, use dark furniture as well.
Black symbolizes power and strength in an office. Use black doors to balance the bright colors of a room. Black matches any other color used to design a commercial space.
The interior wood door trends for 2020 include creating a space with sustainable, eco-friendly materials. You may choose a material based on your budget and the function your door will serve. For example, in restrooms, you want to make sure that you have a door that can tolerate humidity.
Your door should comply with your state’s fire standards and safety codes. Custom-made doors are suitable for apartments, hospitals, commercial offices, schools or hotels and can be changed to comply with local regulations. Choose a material for your door that fits the trend and keeps your clients safe.
Natural wood materials are popular because they use sustainable, eco-friendly materials. Doors made from natural wood are lightweight for easy transport. You will find a wide variety of wood material options available for manufacturing your door. Doors made from natural wood materials, when manufactured correctly, will last for about 30 years.
An MDF door should be primed to protect interior doors from the elements. As an alternative to solid wood, MDF doors can withstand extreme temperatures and humidity better than solid wood doors. MDF is popular for apartment buildings as a versatile option to enhance to beauty of the building.
MDF doors are ideal for restrooms and kitchens where there would be an excess of humidity. They also provide sound reduction and heat resistance to provide a comfortable, private working or living space.
Solid wood is an eco-friendly and sustainable option. This material for doors is the most durable option, with solid wood doors lasting more than 50 years. Solid wood doors enhance the natural beauty of a room and provide sturdy protection for people inside.
Aside from a solid wood door, a wood veneer door has a veneer finish and a sturdy core that increase its value and durability. Wood veneer doors are more affordable than solid wood doors and are lightweight for easy installation. Since wood veneer doors require thinner sheets of wood, one log can produce more doors.
Glass doors accommodate an open concept theme in an apartment or office. They also provide privacy and sound reduction for employees who need to take a private call. Glass doors invite natural light into the room.
Laminate doors are suitable for high-traffic institutions such as schools and hospitals. They are more affordable than solid wood and wood veneer doors and come in a variety of designs to select for any commercial space. Laminate doors can withstand extreme heat and weather changes and are easy to maintain.
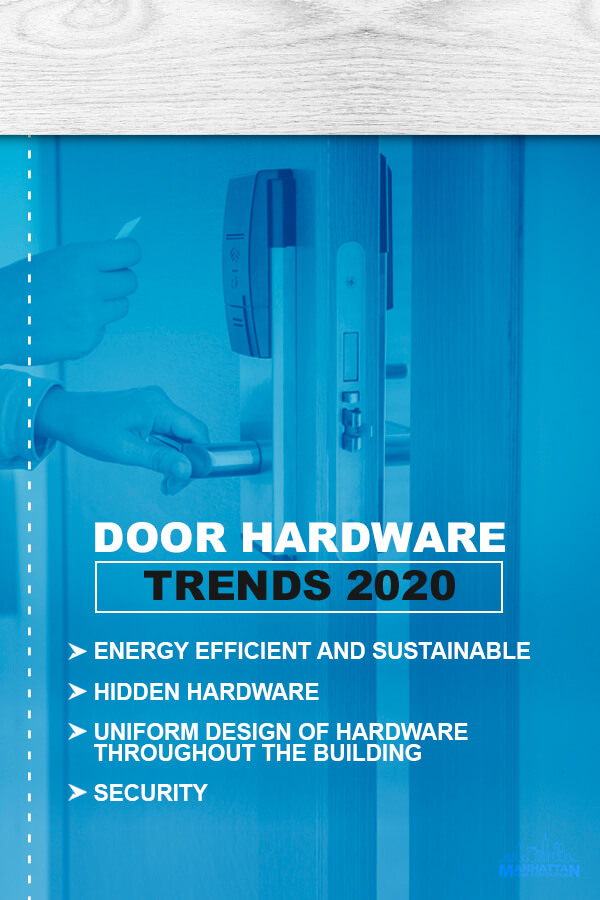
Along with the size, type, color and material, doors also need different hardware to attach to a commercial room. Contractors will choose their doors’ hardware based on material, functionality and design.
Companies want to conserve energy and save money, and a door can provide them with that ability. Cam and roller closing systems allow the door to close with less energy exertion and comply with the Americans with Disabilities Act (ADA) standards for wheel-chair accessible entryways. These systems also create a tighter seal when the door closes to conserve heat or air conditioning within the building.
Companies also want to invest in products that are sustainable and more eco-friendly. As a result, door manufacturers are working hard to provide products that are free from toxic materials or require large amounts of carbon emissions.
The modern trend is to have a clean look in commercial space. Simple doors can provide this clean appearance by concealing their bulky hardware. Concealing hardware allows an interior designer to focus on the appearance of the door itself.
Doors are now available with hidden closers that are positioned either at the top or bottom of the door instead of in the middle. Pivot door hinges are also popular for heavy doors. They are positioned on the top and bottom of the door, concealing them from the field of vision.
When you use hardware, the current trend is to make all of your hardware have a unified design. Throughout the entire building, contractors and architects want to use hardware that looks the same and operates similarly. Before installing hardware, contractors should consider the objective for their buildings and streamline hardware to accommodate their buildings’ intended functions.
While a door can accent a wall or furniture, the main purpose of a door is to provide security to the patrons and employees of a commercial building. Doors must comply with fire codes and safety guidelines according to the ADA and the Occupational Safety and Health Administration (OSHA).
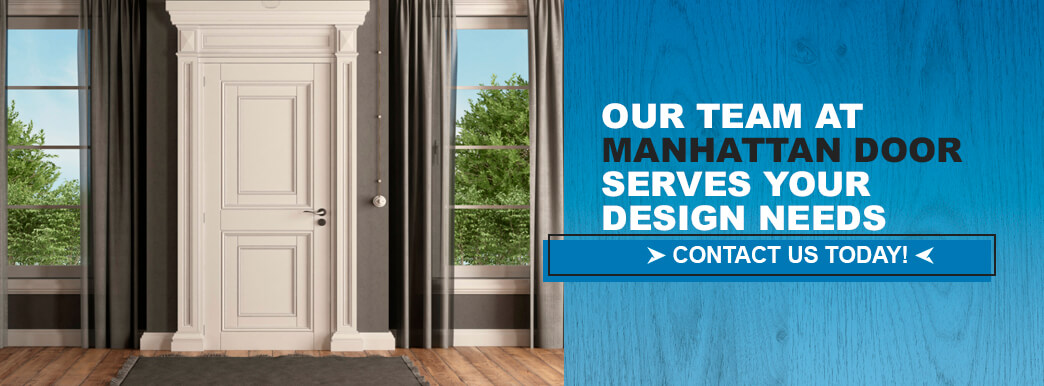
At Manhattan Door, we provide high-quality doors with a minimal lead time. We are here to answer all of your questions regarding door manufacturing and distribution. Let us help you design a custom door to accommodate your customers’ requests.
We keep up with all the wood door trends regarding safety, security and overall aesthetics. Our doors are fire-rated and meet standards for eco-friendly door manufacturing. For more information about our custom doors, fill out a contact form online.
